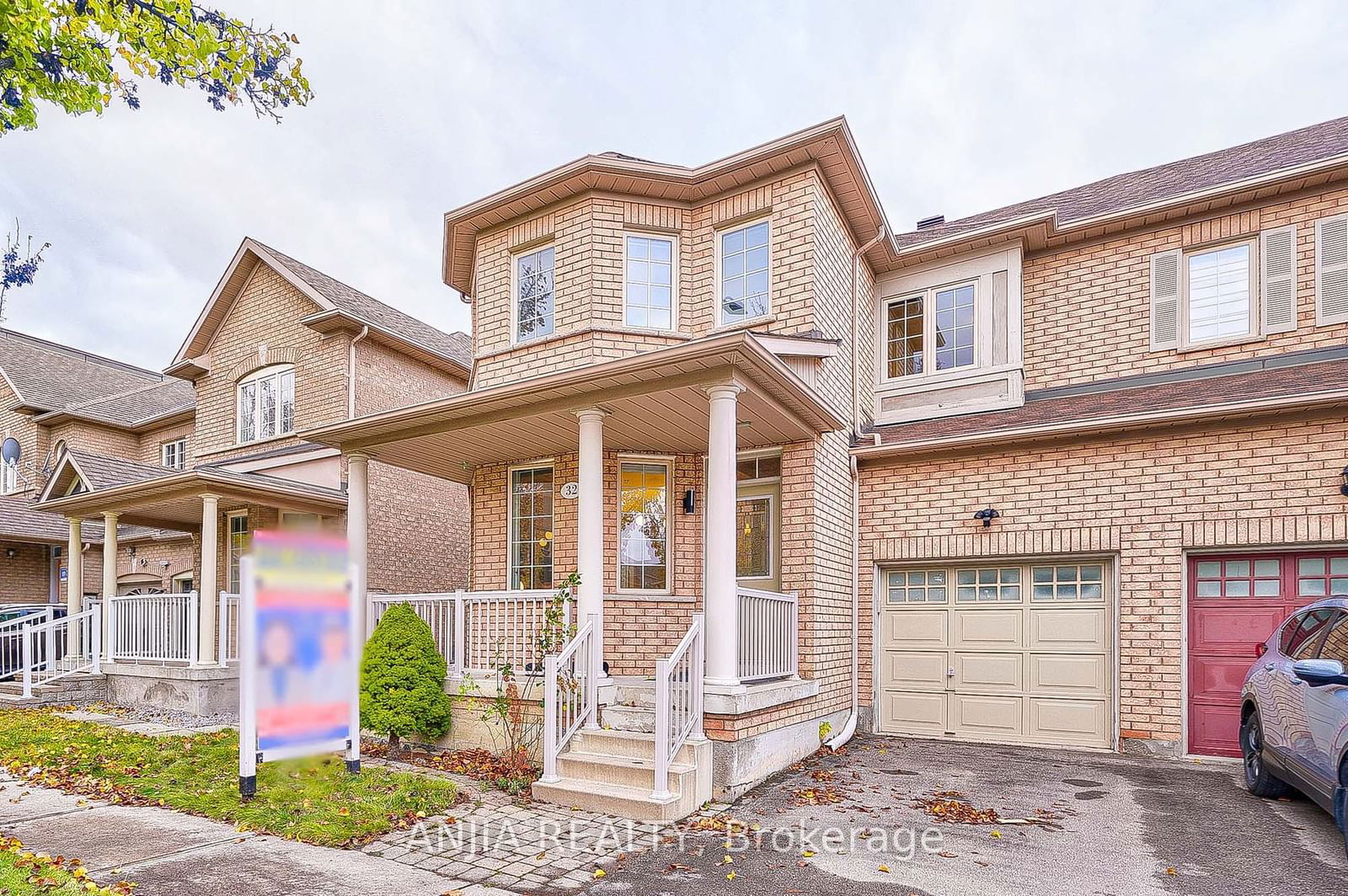$1,188,000
$*,***,***
3+1-Bed
4-Bath
1500-2000 Sq. ft
Listed on 11/27/24
Listed by ANJIA REALTY
Welcome To 32 Sanderson Rd, A Beautifully Upgraded Semi-Detached Home In The Sought-After Cachet Community Of Markham. Approx 1850Sqft. The Charming Brick Exterior And Attached Garage Lead Into A Bright, Open Main Floor With 9-Foot Ceilings, Hardwood Flooring, And A Modern Kitchen Featuring Quartz Countertops And Stainless Steel Appliances. The Spacious Family Room, With A Cozy Fireplace, Opens To A Walk-Out Deck, Perfect For Outdoor Living. Upstairs, The Large Primary Bedroom Includes A 5-Piece Ensuite And Walk-In Closet, While Two Additional Bedrooms Offer Ample Space And Natural Light. A Versatile Den And Upgraded Bathrooms Complete The Second Floor. The Finished Basement Includes A Rec Room With Built-In Fish Tanks, A Fourth Bedroom, And A 3-Piece Bathroom. The Backyard Is A Private Retreat, And The Home Boasts Thoughtful Upgrades, Including Central Vacuum, New HVAC, And Quartz Countertops Throughout. With Its Prime Location Near Schools, Parks, And Major Highways, This Home Offers The Perfect Blend Of Style And Convenience.
Upgraded Kitchen with Quartz Countertop and Ceramic Backsplash, S. Appliance, Stove, Fridge, Exhaust, Built-in Dishwasher. Upgraded All Bathroom with Quartz Countertop, AC & Furnace & Window & Roof.
N11205553
Semi-Detached, 2-Storey
1500-2000
8+2
3+1
4
1
Attached
2
Central Air
Finished
Y
Brick
Forced Air
Y
$5,627.00 (2024)
83.14x30.02 (Feet)
